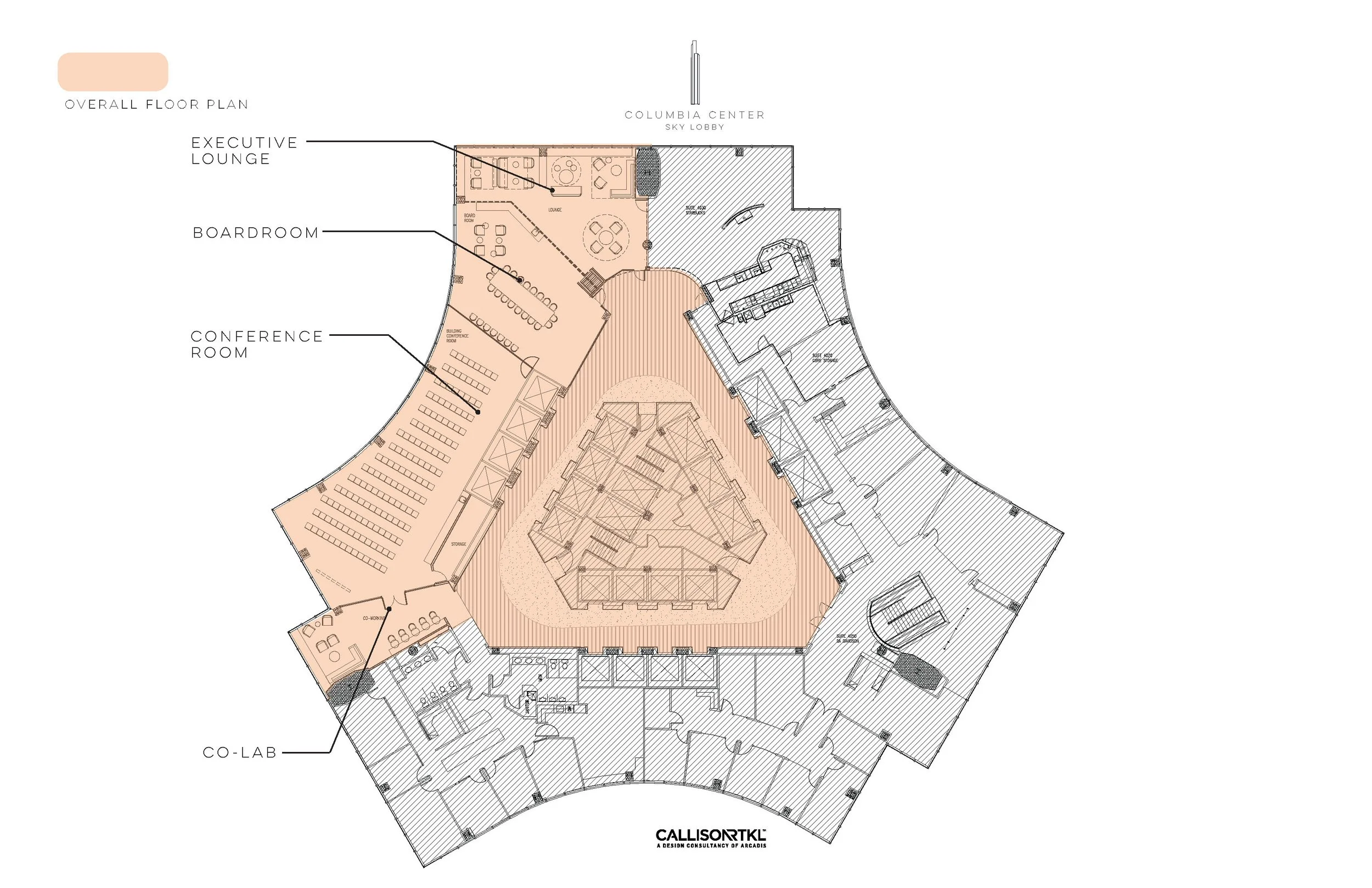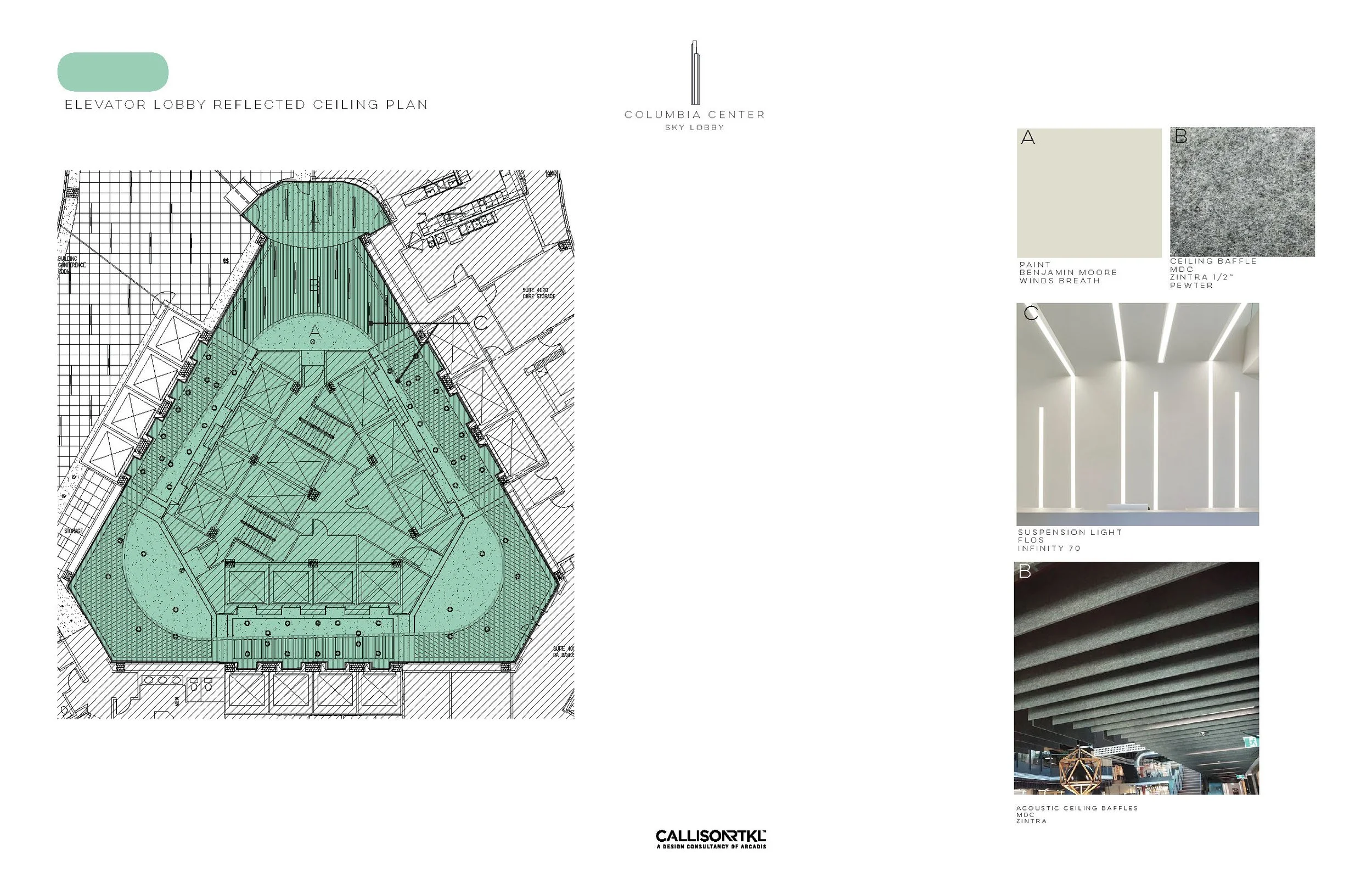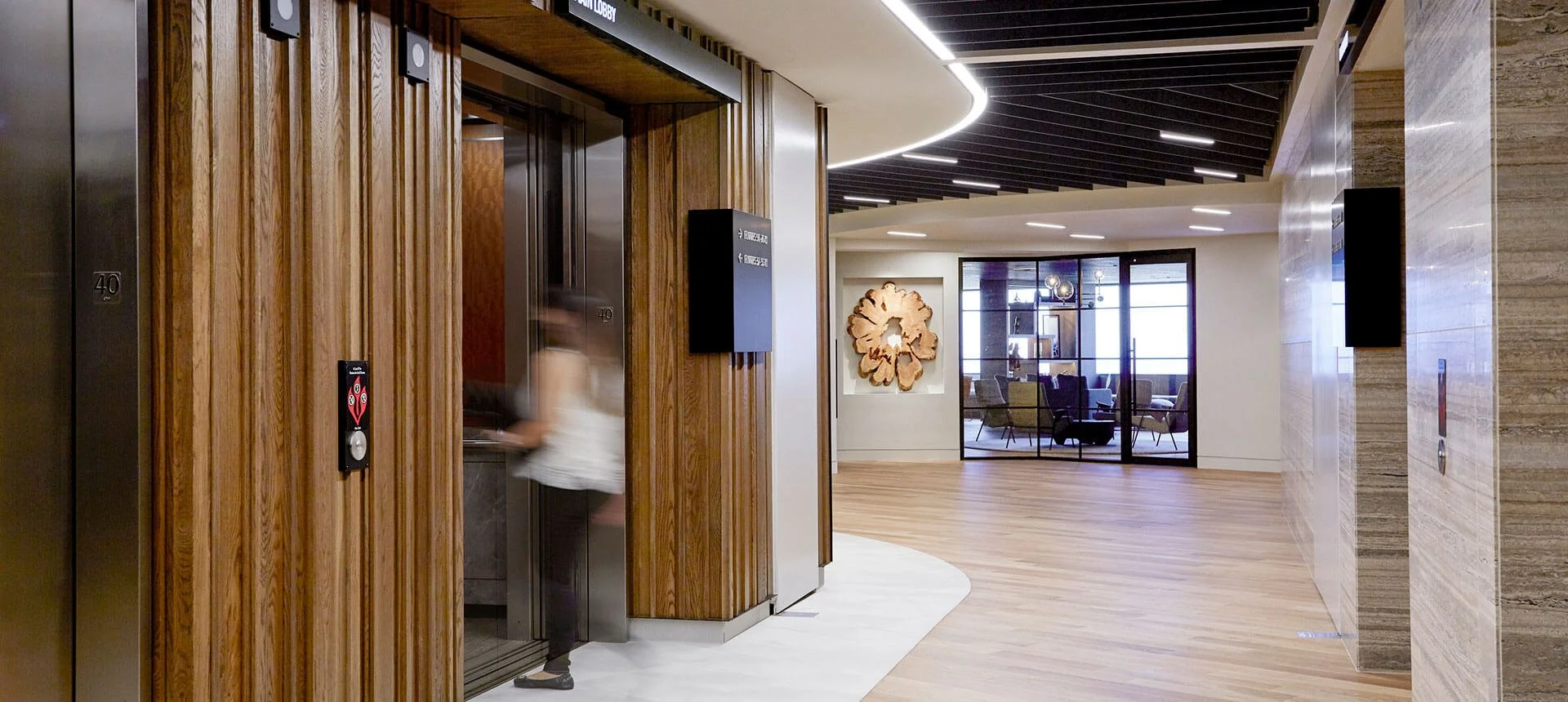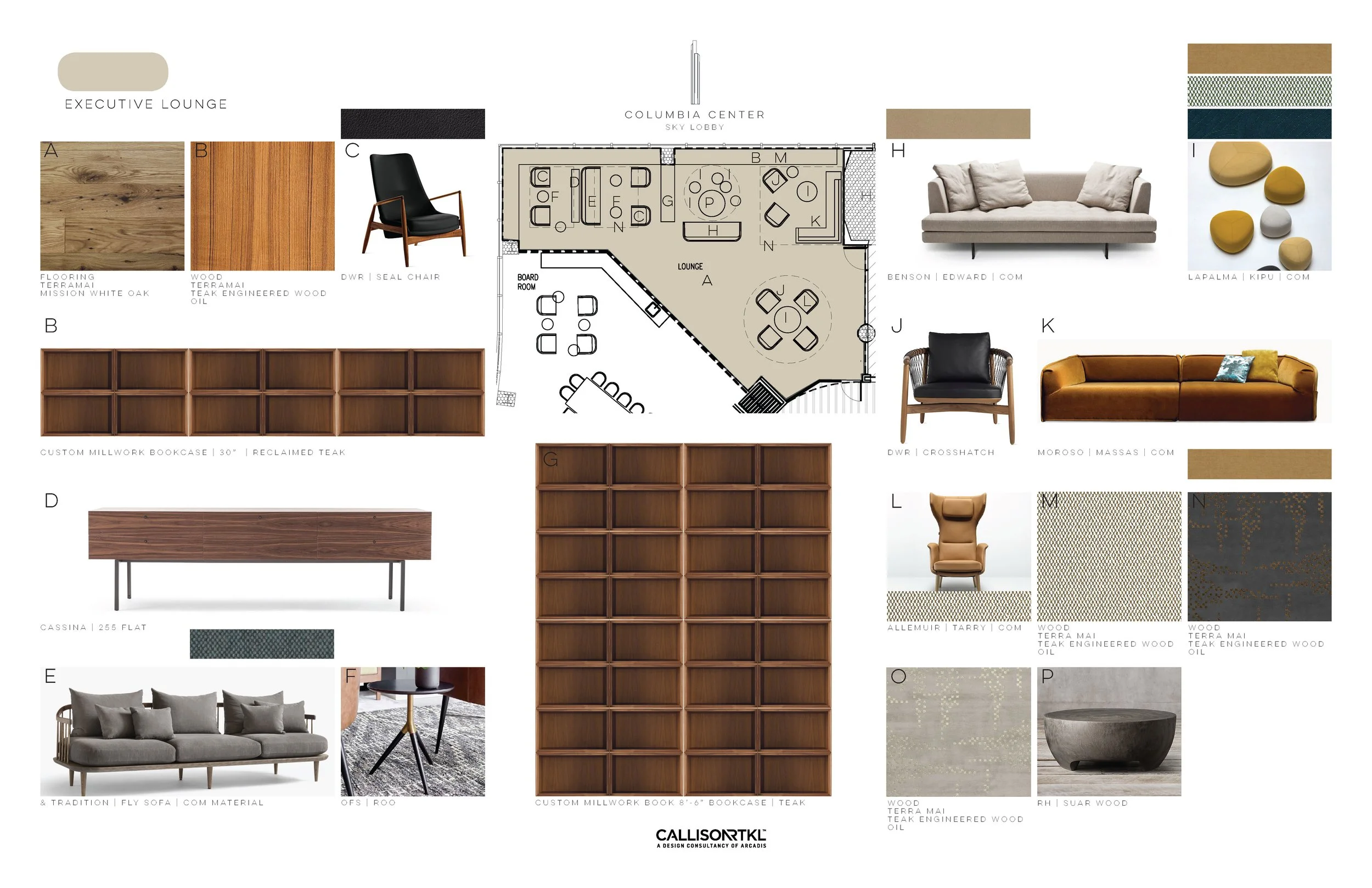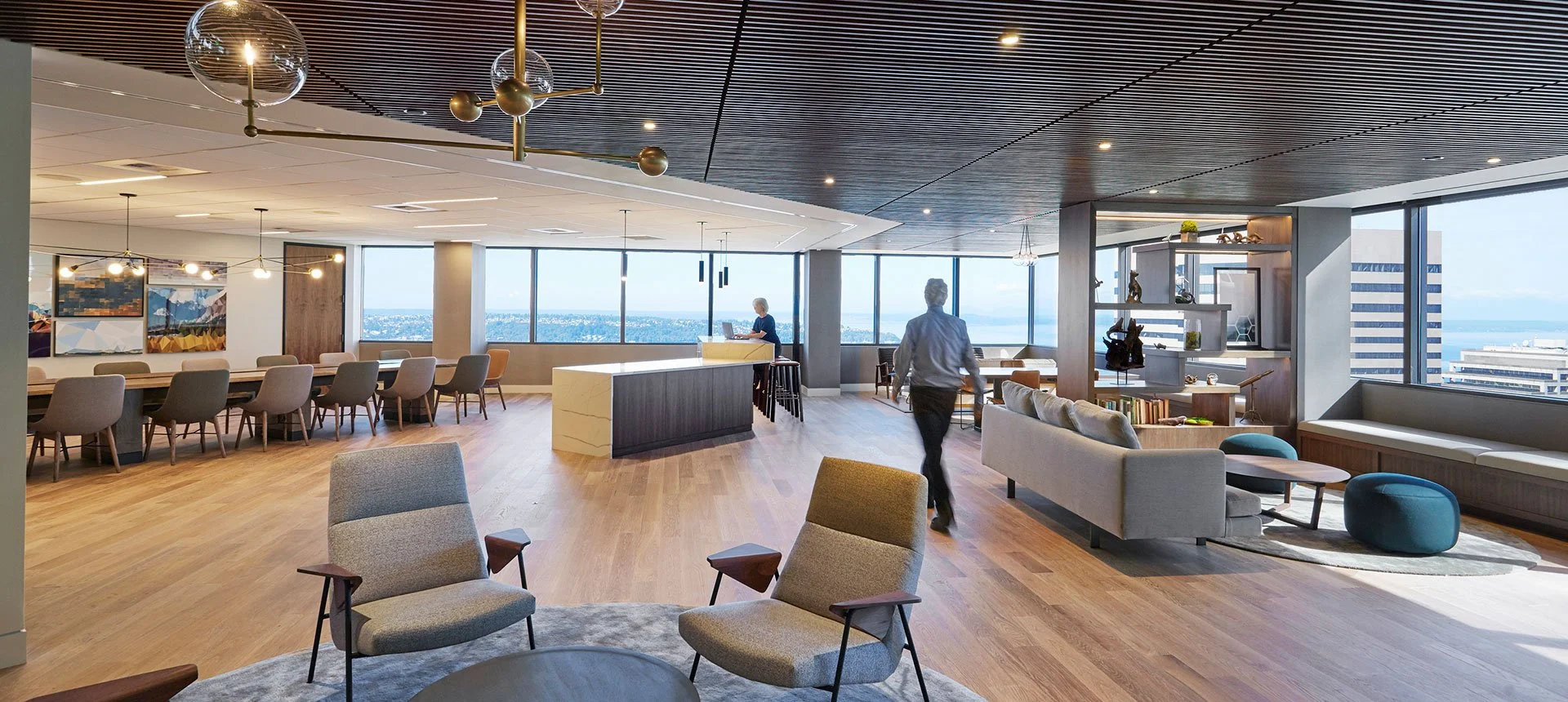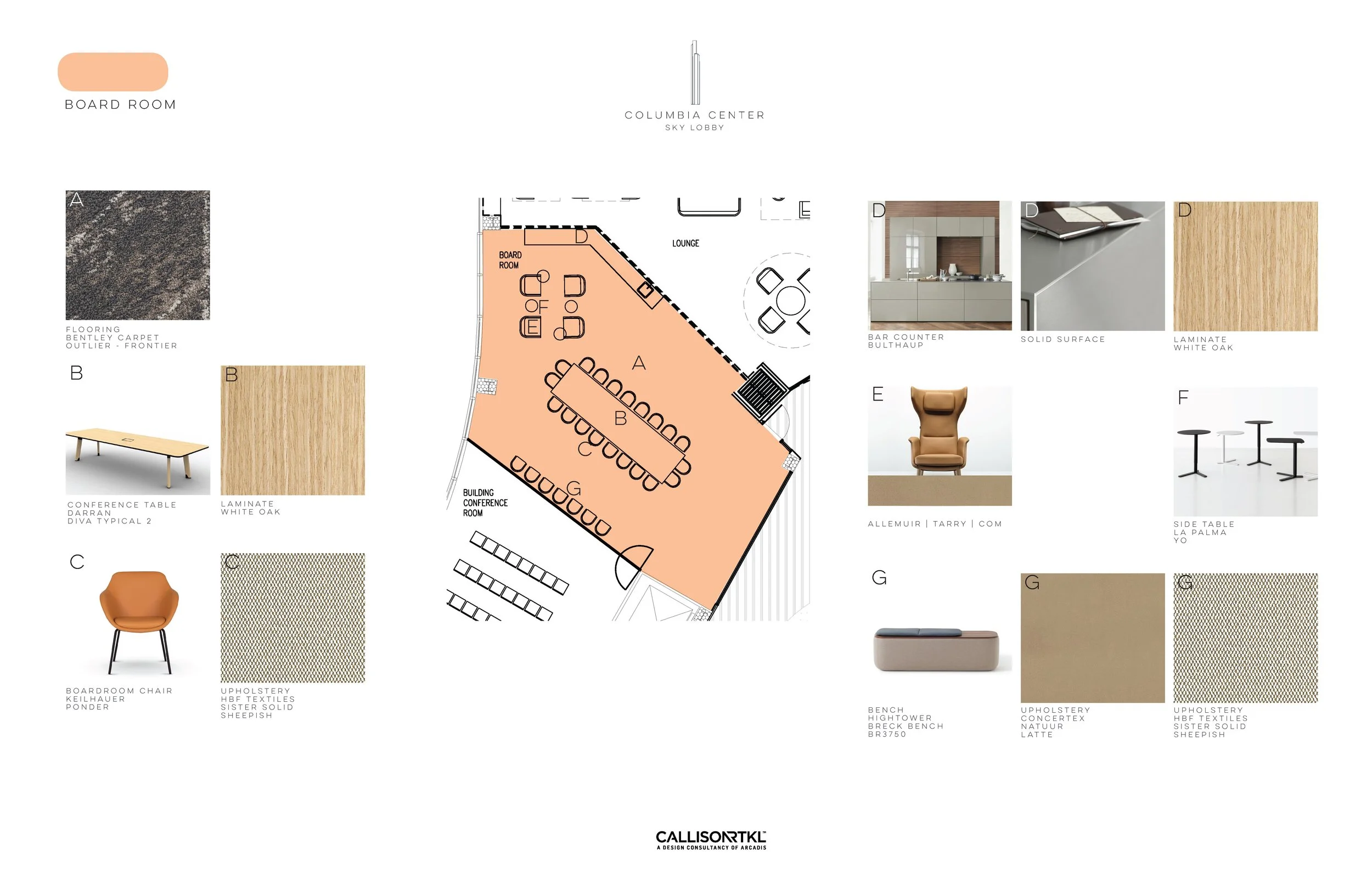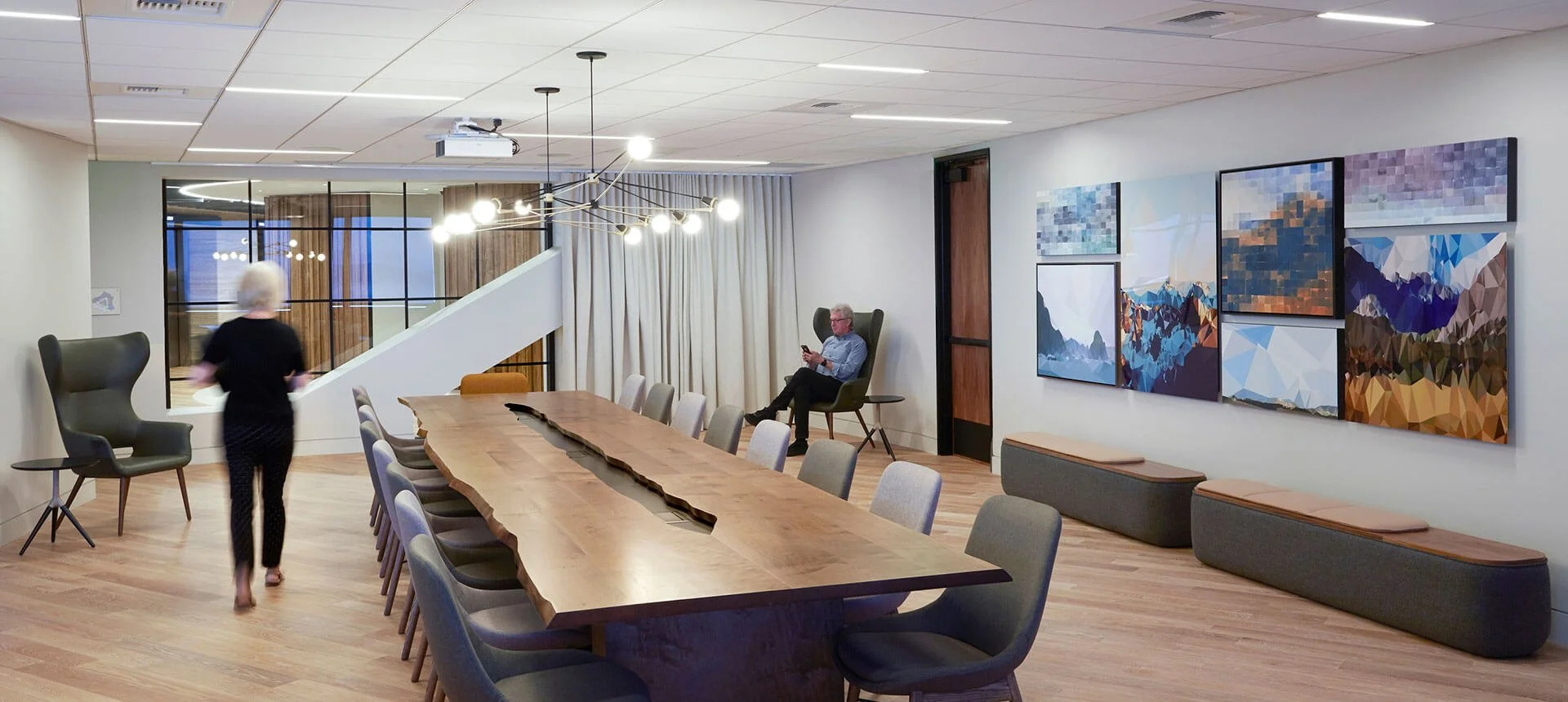Overview
Columbia Center stands as an iconic landmark, renowned for its diverse offerings. The recent renovation of the Sky Lobby aimed to provide tenants with an exceptional and elevated experience. As tenants step into the Sky Lobby on the 40th floor, they are welcomed by an abundance of natural light, creating an airy atmosphere that evokes a sensation of being in the sky. Our design approach involved incorporating materials, lighting, and furniture to soften the architectural elements, resulting in open and dynamic spaces that perfectly complement the breathtaking views offered by the Sky Lobby.
Previously, the Sky Lobby primarily served as a transfer floor for tenants and a common amenity space that could be utilized throughout the day. Our design team wanted to ensure adaptability and flexibility to accommodate the various purposes that the Sky Lobby serves. We focused on three key aspects: Conference, Assembly, and Lounge. Each area was individually designed to fulfill its specific purpose, while also allowing for seamless transitions between them. To enhance the ambiance and pay homage to the tower's Pacific Northwest roots, we curated a selection of local artisanal and customized pieces, offering a boutique hospitality experience within the Sky Lobby.
Project Client: URW
Type: Workplace
Space: 20,000 sq. ft.
Designed under: CRTKL (Now Arcadis)
Team: Michael Lee, Steve Moody, Rodrigo Tarriba, Katherine Kilty, Robinick Fernandez, Amy Wong Freeman
Services
Interior Design
Interior Architecture
Art Consulting
Tools
Adobe CC
Sketchup
Enscape
ResolveBIM VR

