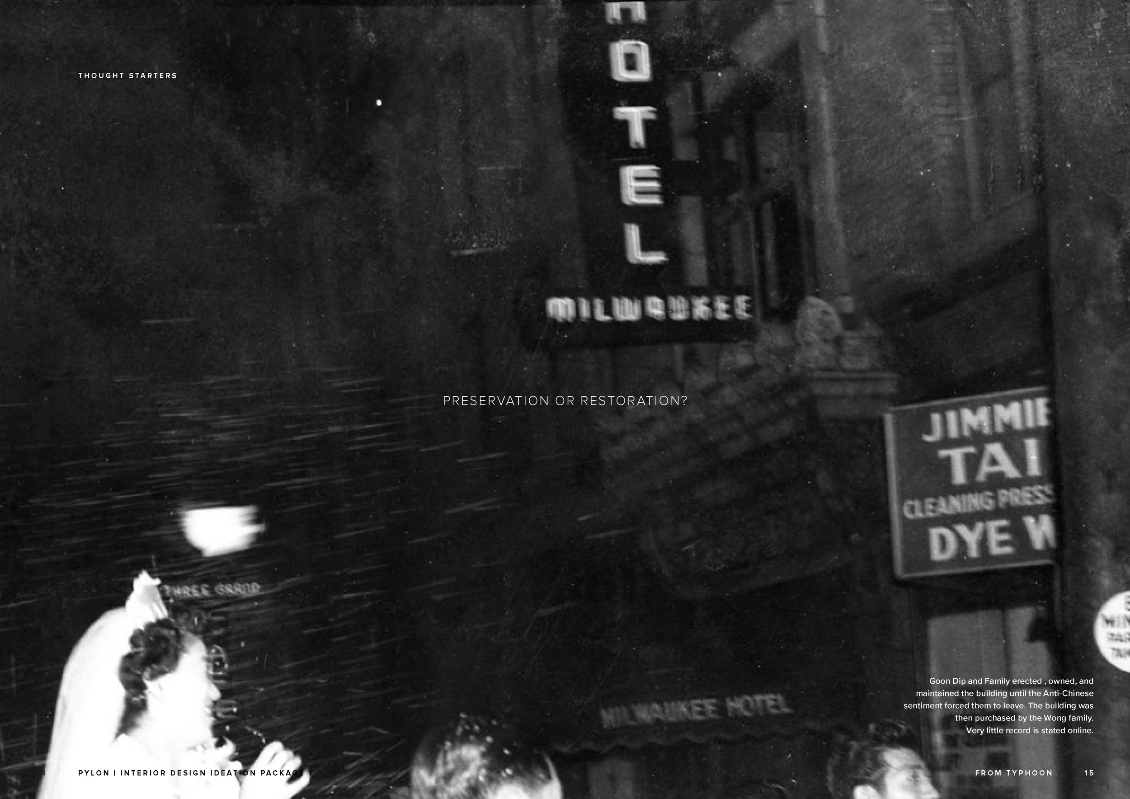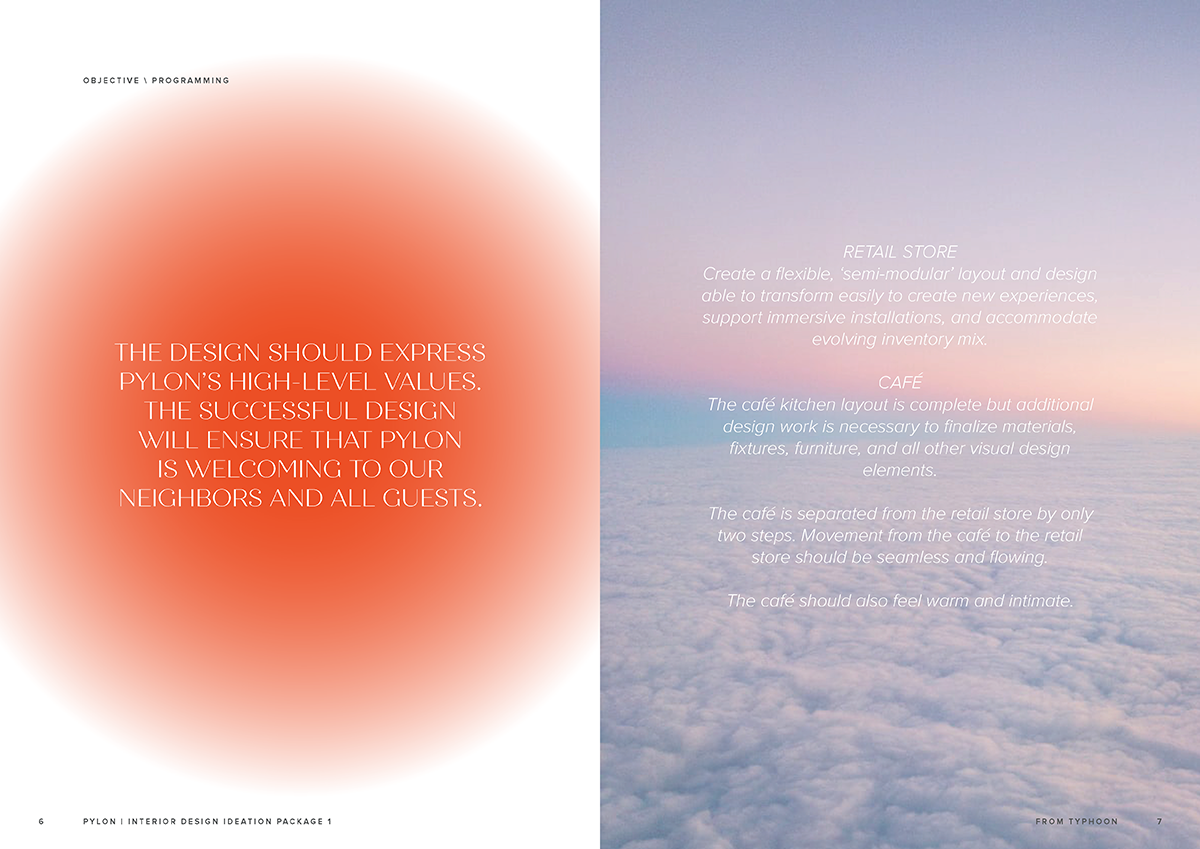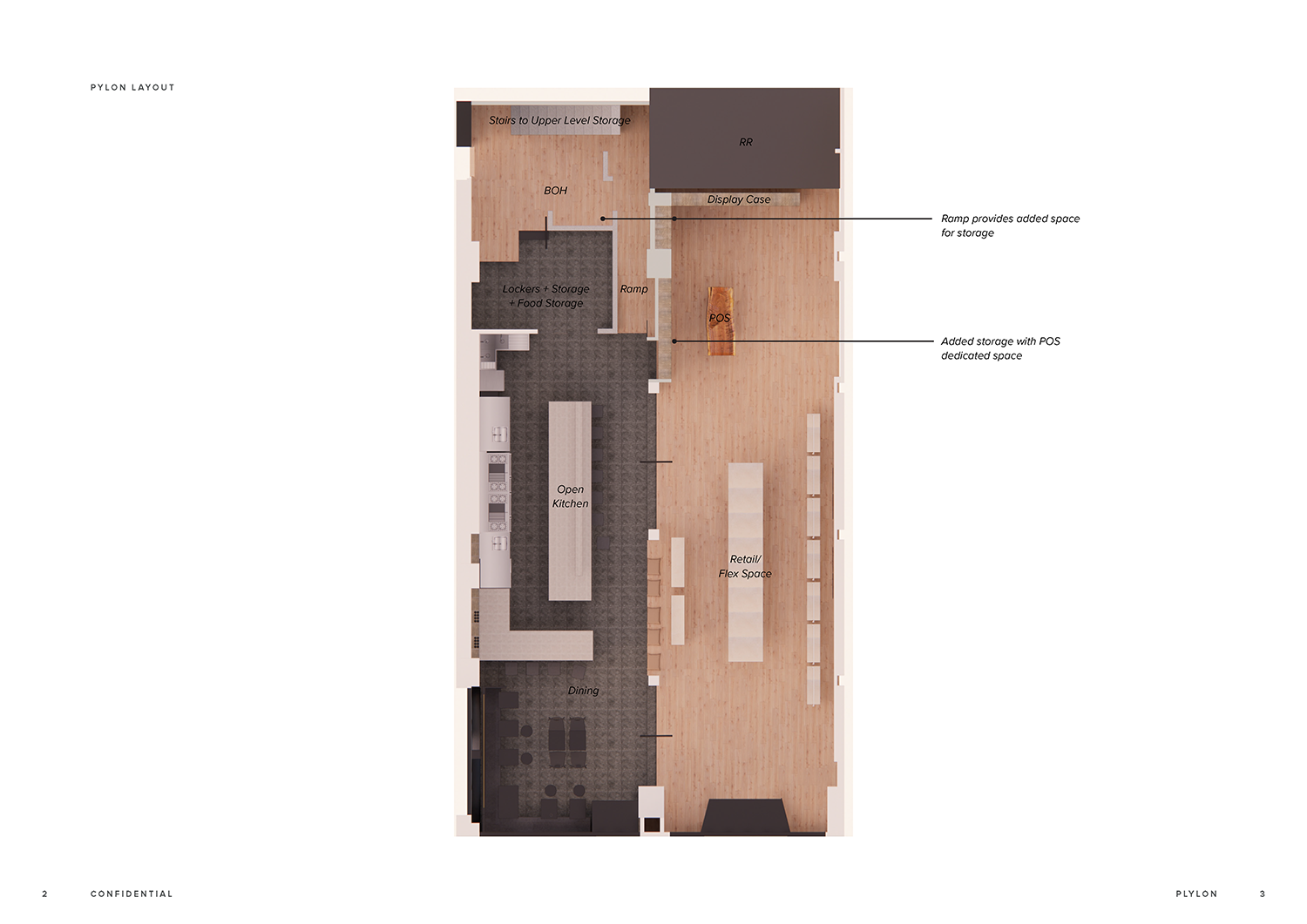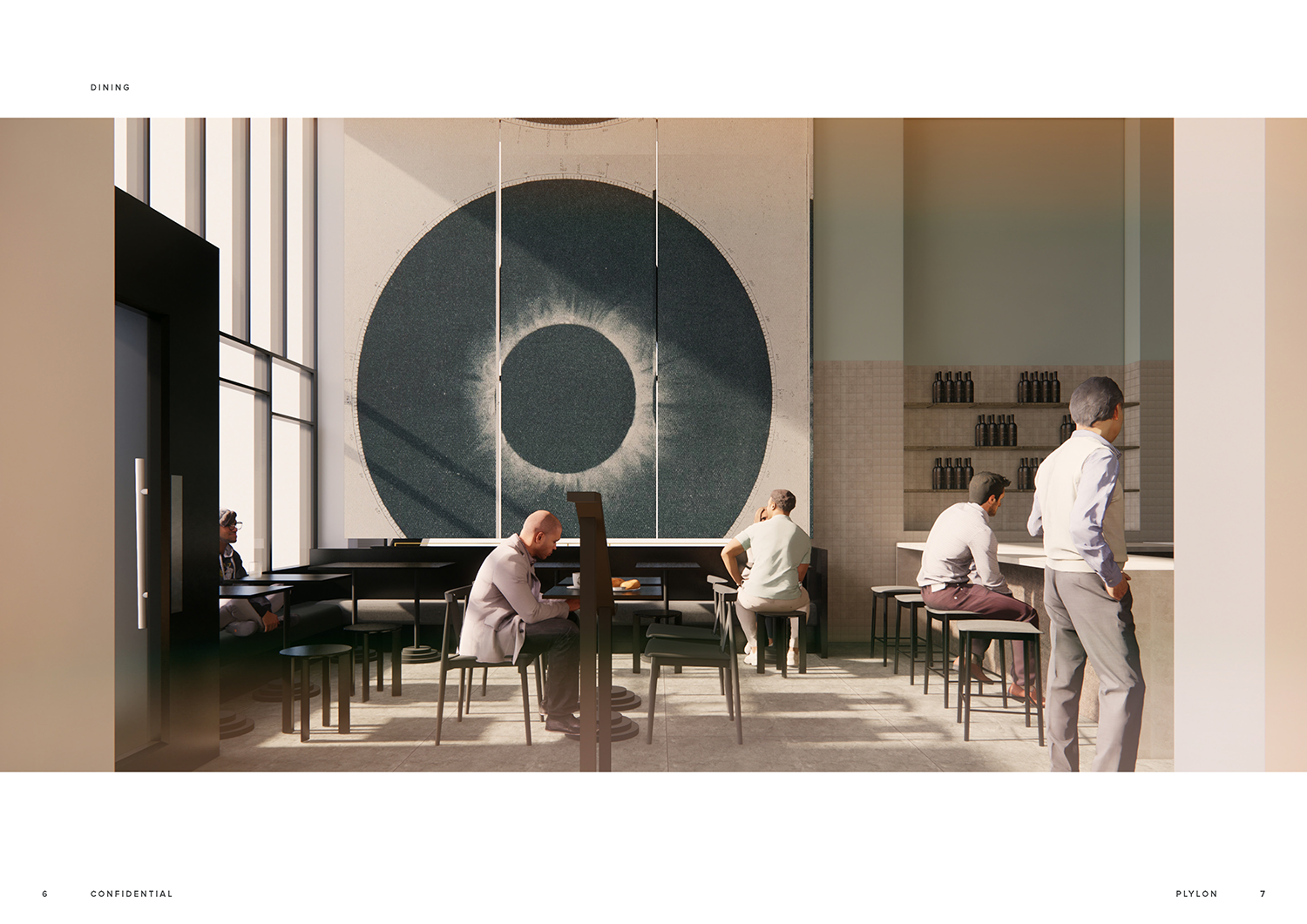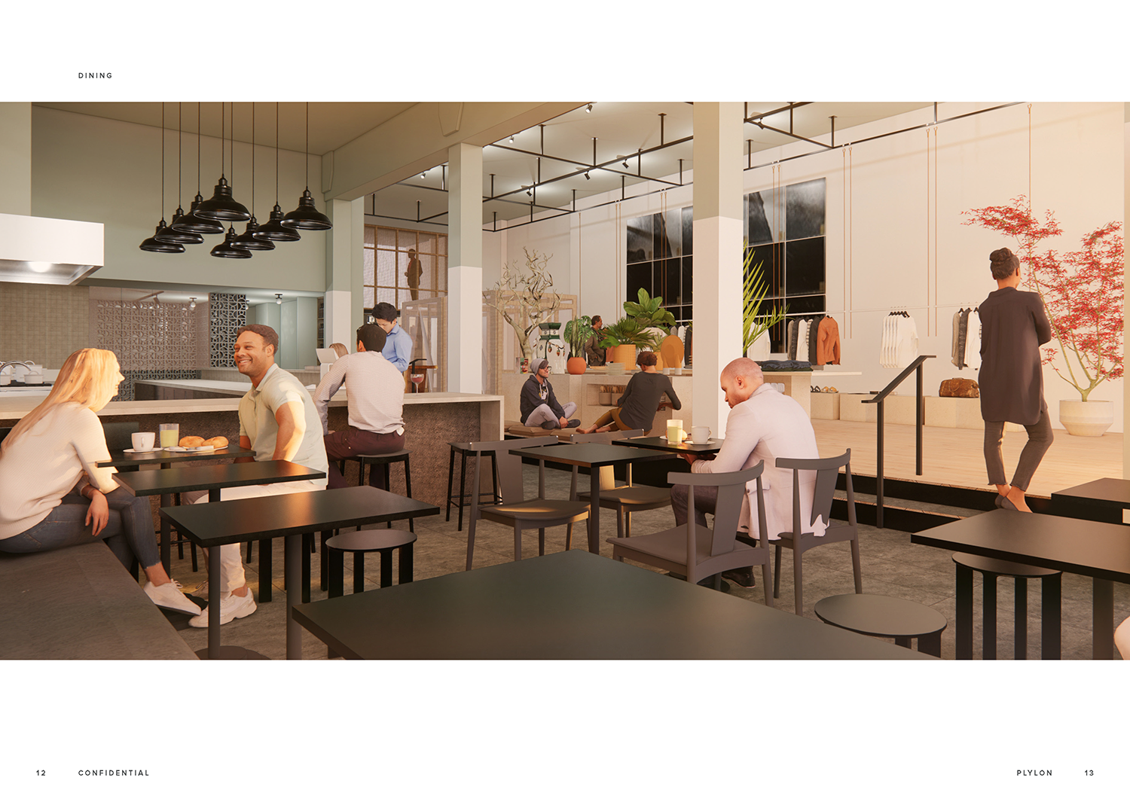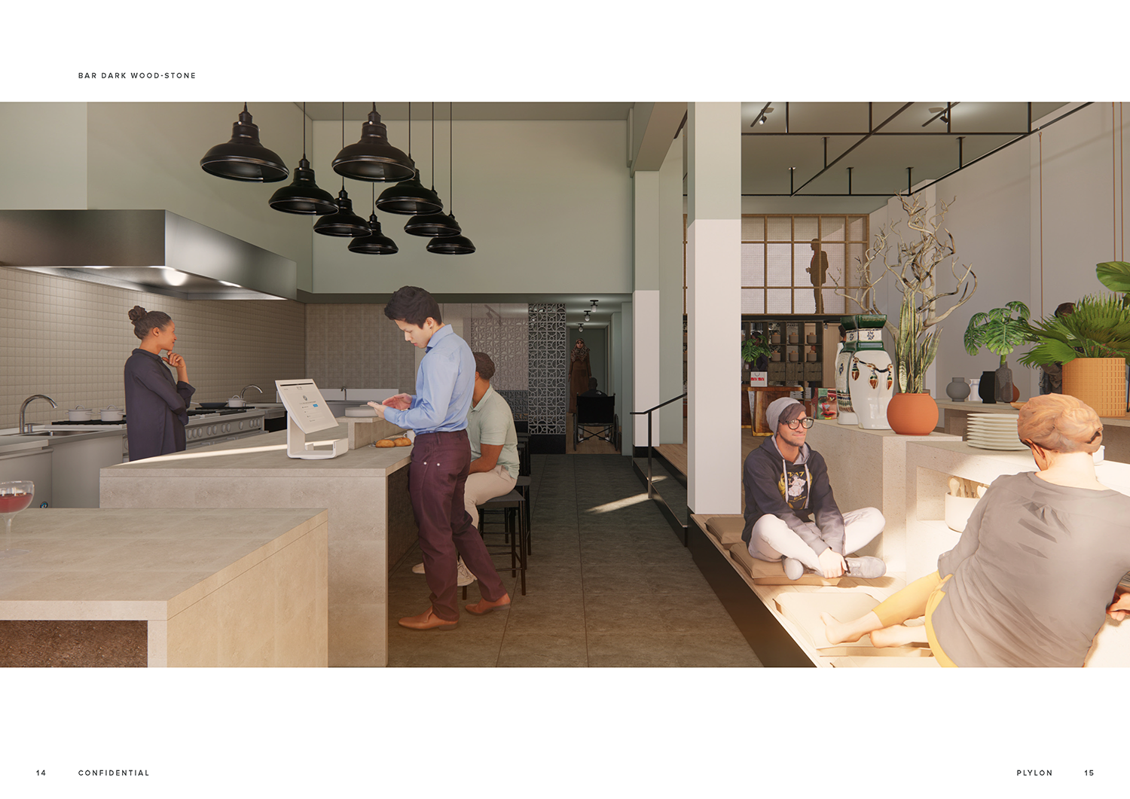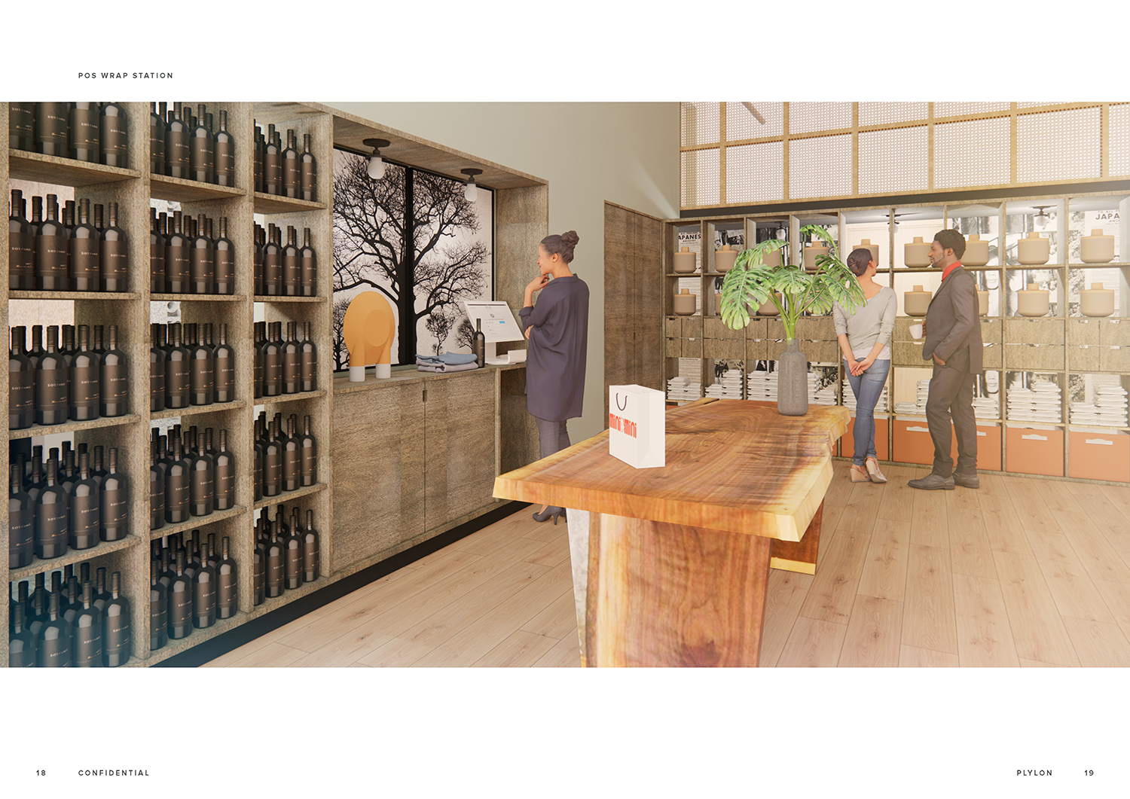Overview
The project is a dynamic retail, restaurant, and mixed-use development situated in Seattle's vibrant International District. Nestled within the historic Milwaukee Hotel, the project aims to showcase and support the Asian American and Pacific Islander (AAPI) community by providing a versatile space for promoting their goods and culture.
One of the primary objectives of the project is to create a flexible environment that can accommodate a variety of events and activities. This includes hosting art exhibitions, fashion shows, and restaurant pop-ups. However, a significant challenge lies in effectively organizing the different areas of the project, particularly the cafe level, retail space, and back-of-house facilities.
To address this challenge, the project employs a thoughtful and strategic approach. Architectural elements are utilized to guide visitors as they explore the expansive space, while ensuring that each section remains distinct and clearly defined. The choice of materials, such as paint and modular merchandizing, plays a vital role in visually and physically expanding or contracting the spaces as needed.
By employing these design strategies, the project successfully achieves its goal of providing a welcoming and adaptable space that showcases and promotes the diverse products and culture of the AAPI community. The project not only serves as a platform for local entrepreneurs and artists to showcase their work but also contributes to the vibrancy and cultural richness of Seattle's International District.
Project Client: Pylon
Type: Retail, Restaurant, Mixed Use
Space: 3,750 sq. ft.
Designed under: Hadron Creative
Services
Creative Consulting
Interior Design
Tools
Adobe CC
Sketchup
Enscape
